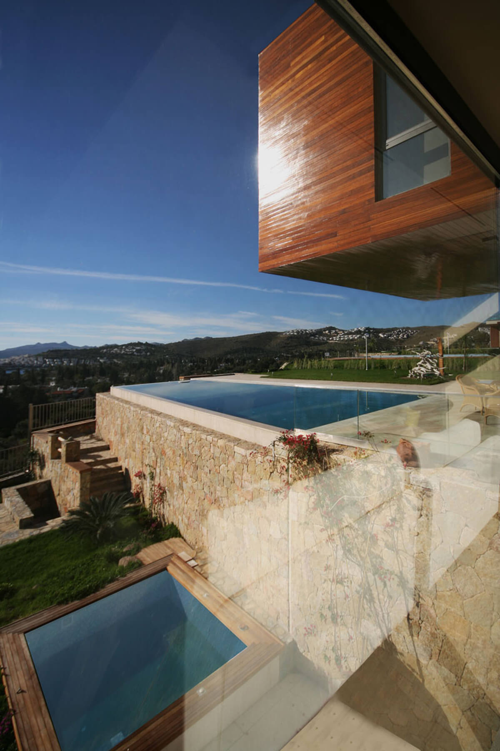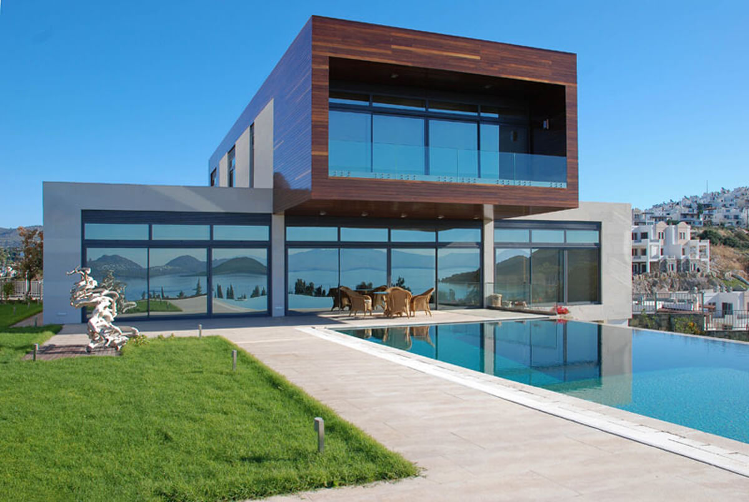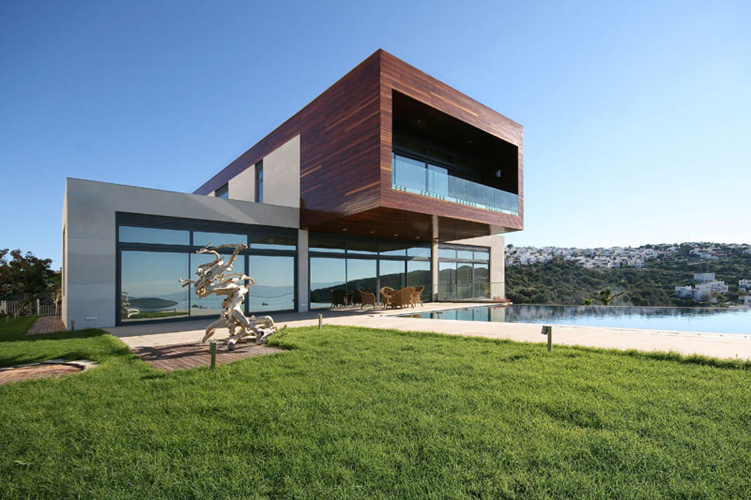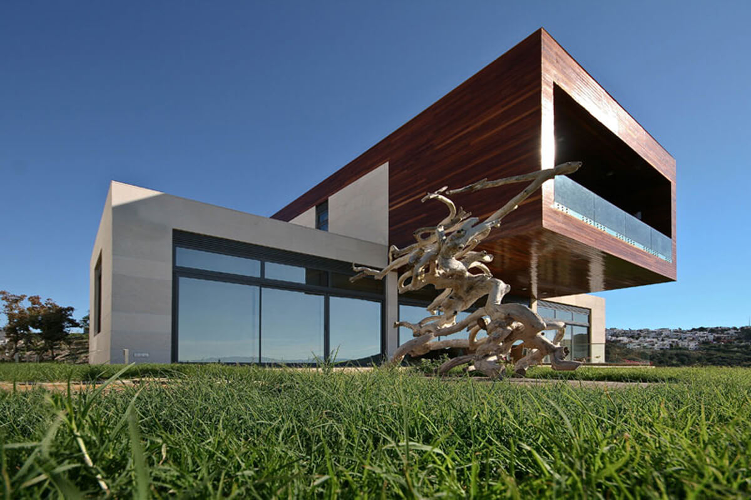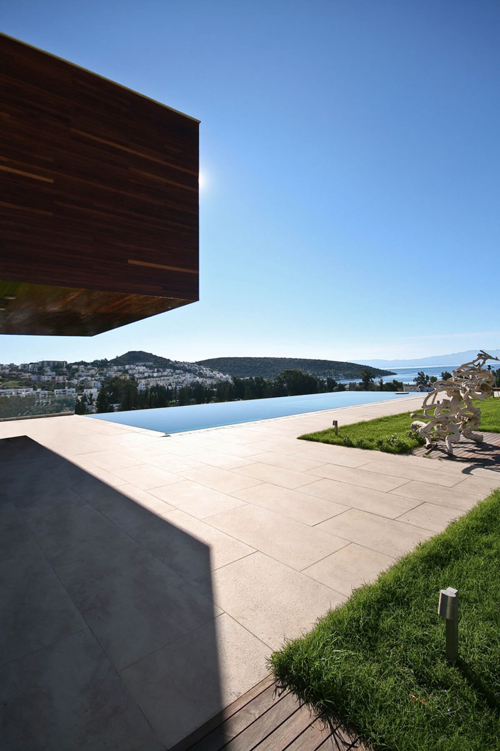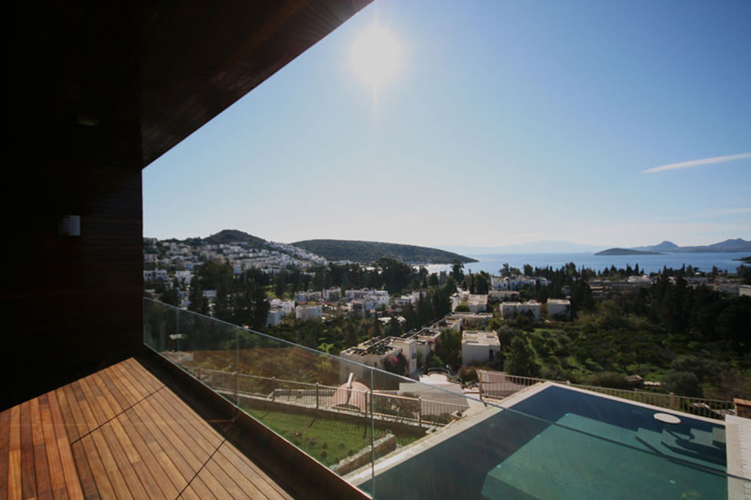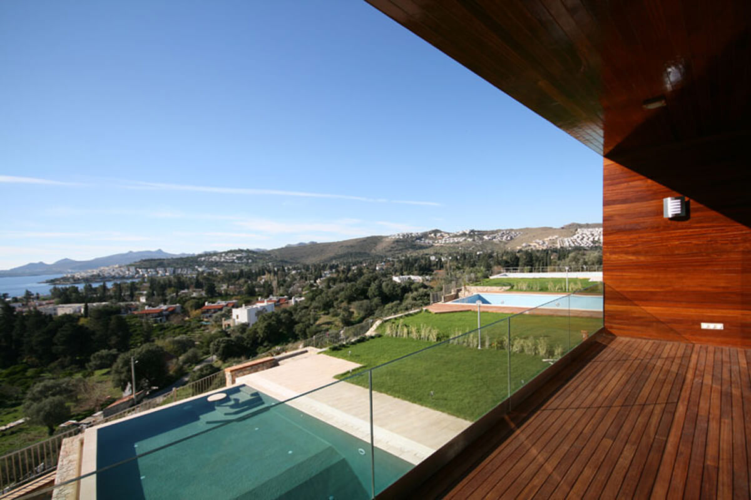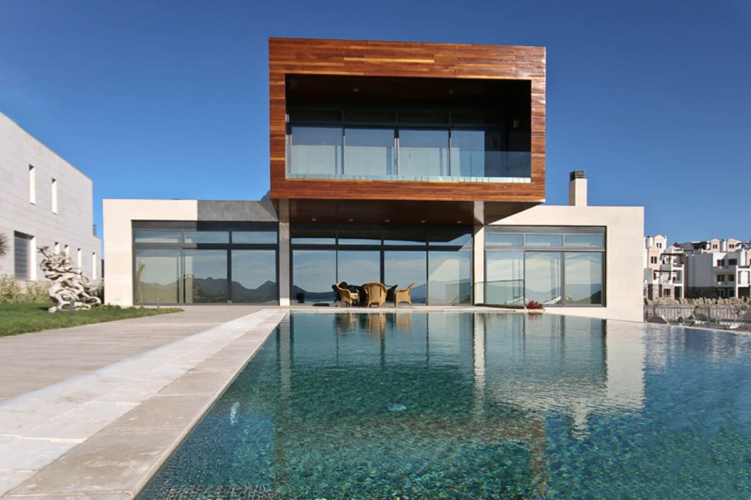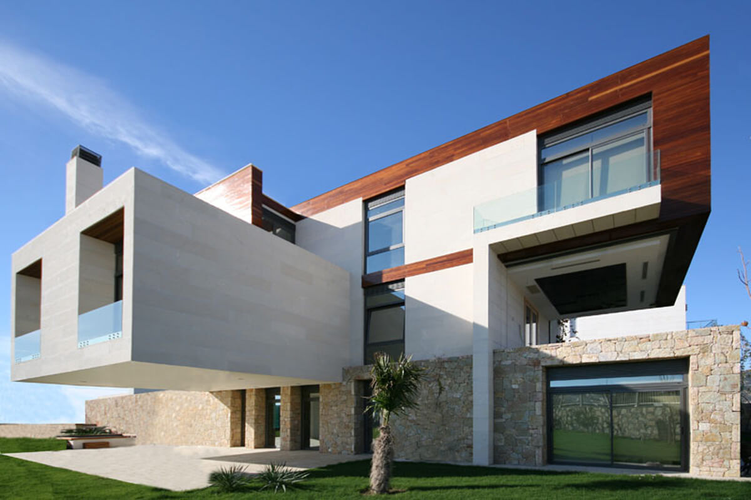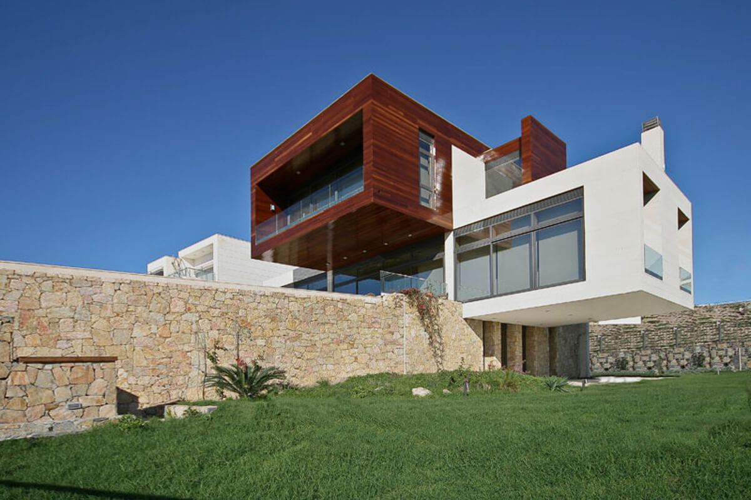C HOUSE
Project is located on a hill overlooking the Bitez bay Bodrum. The house is designed using the prominent orientation angles towards the virew and diversifying the outdoor spaces. The rectangular masses are positioned perpendicular to each with the aim of creating terraces above and shaded areas below
The simple geometries settle by using the slope. Project has a contrast which does not negate style and typology of the local architecture.
The composition of block upon block in section reduces the size of the building in perception. Function slides between the two boxes. The top box includes the bedrooms and the bottom one includes the living rooms.
The synergy of the masses uses maximum possiblities of reinforced concrete. The building has consoles 4.00mt at south, 6.50mt at east and 3.00mt at north.
Location: Bodrum, Muğla
Date: 2006

