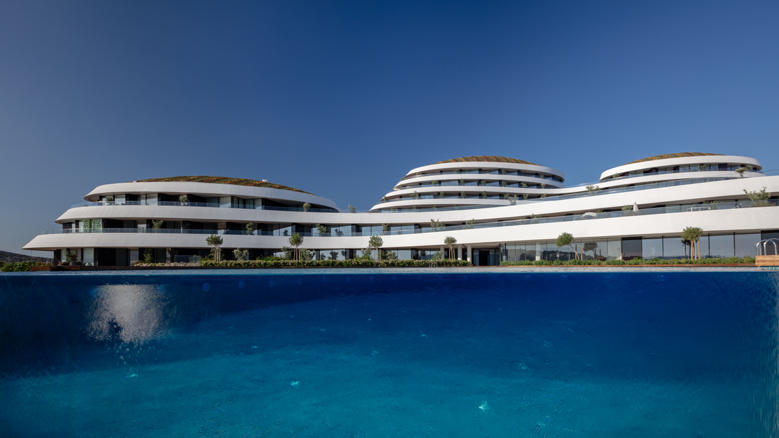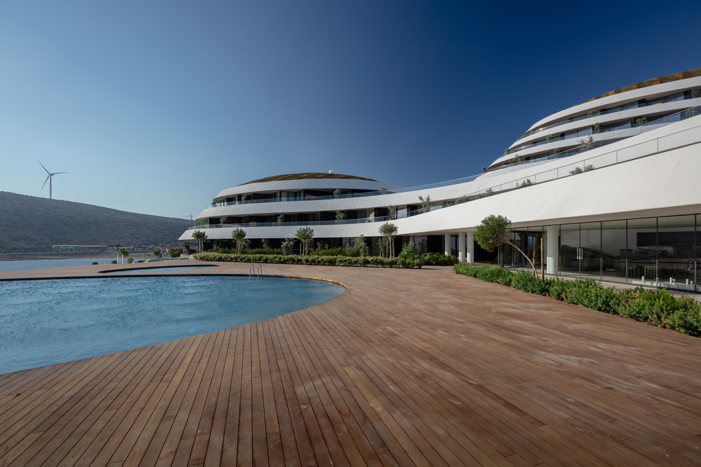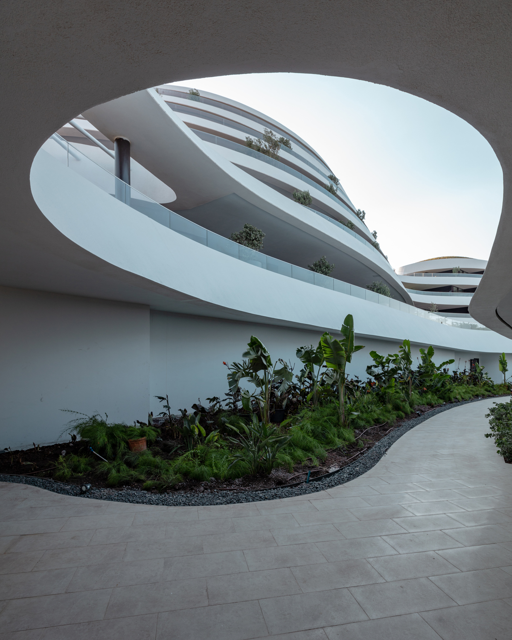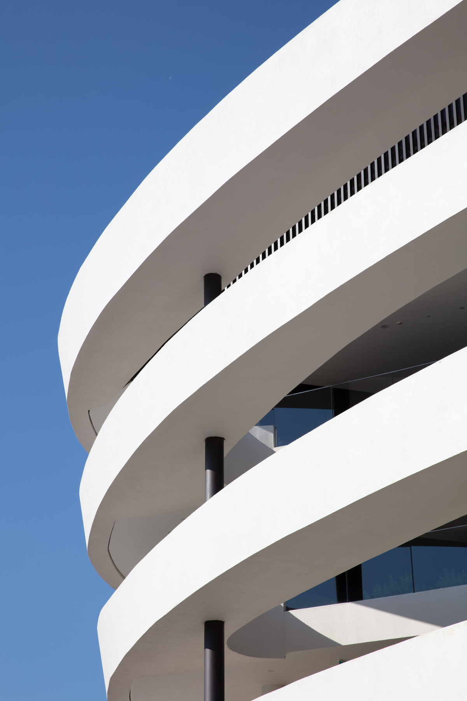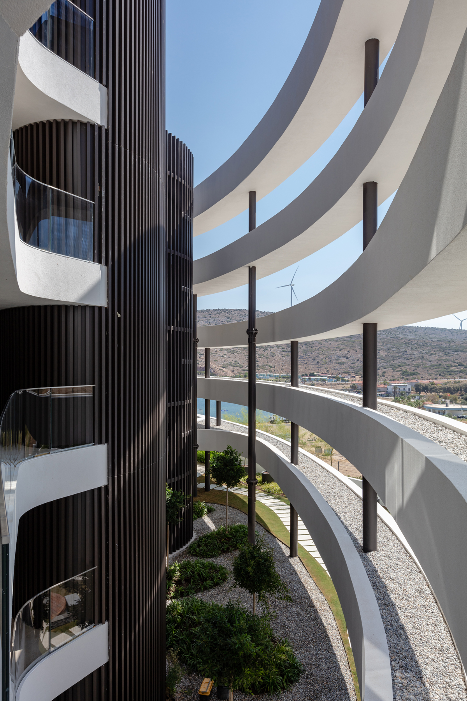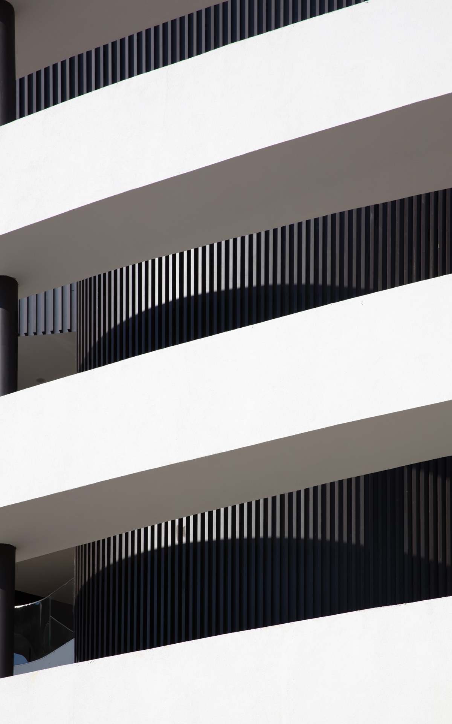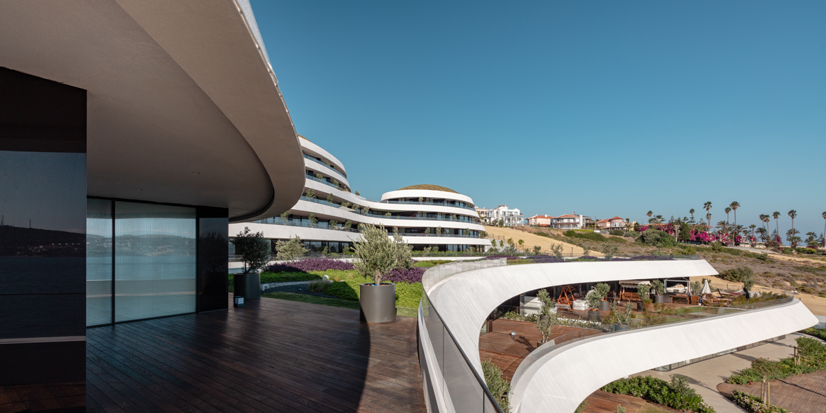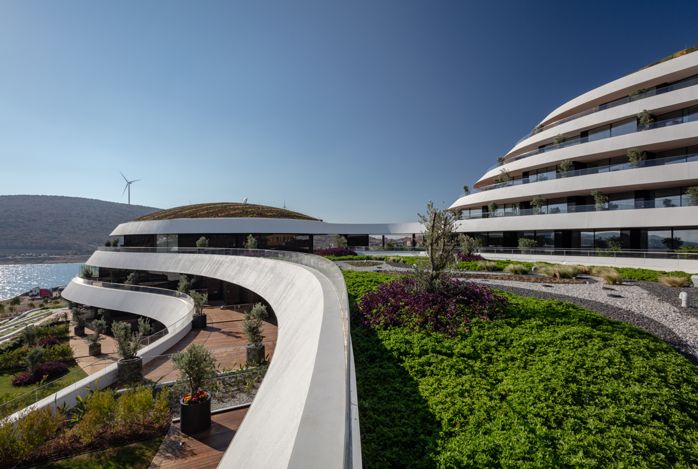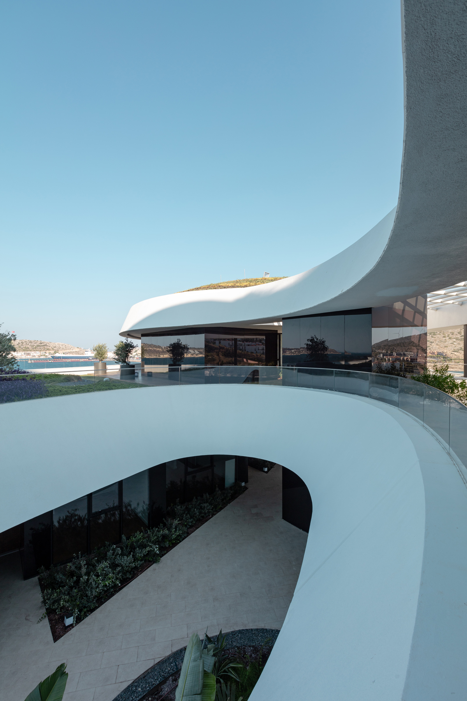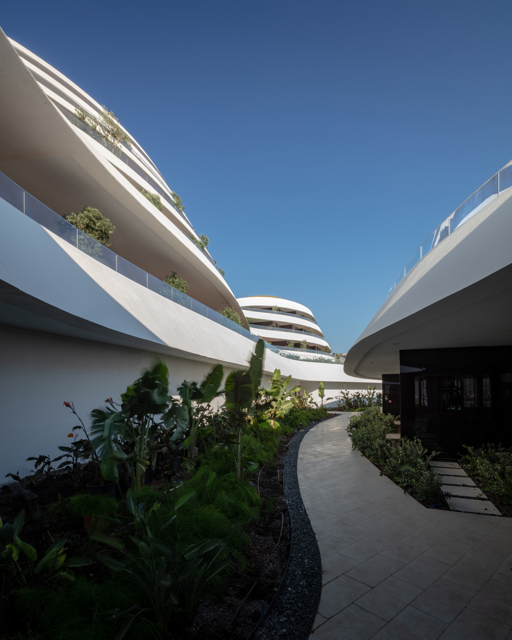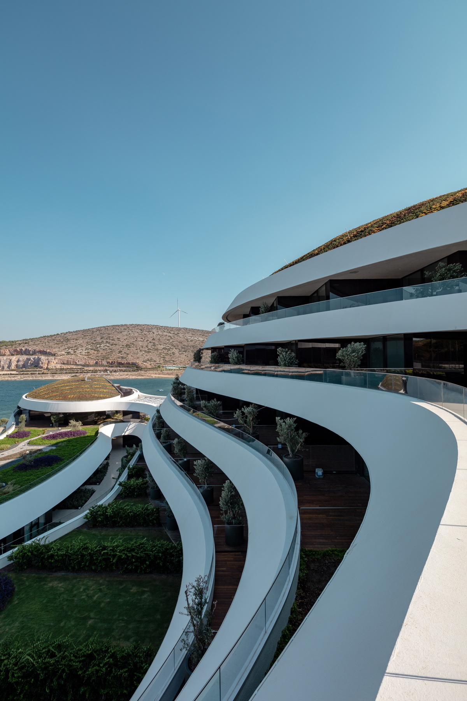HILLS RESIDENCES
For the brief, the investor group wanted a project with a strong symbolic influence that reflected their innovative perspective. The project was wanted to be used as a hotel and residence where each and every unit would have a seamless sea view. Within the scope of the project which will be made up of different sizes of hotel and residence units , it was also requested for the project to be considered together with functions such as lounge, sports and health . The project consists of 40 rooms, 18 suits and 12 special units. A thermal curing area connected to the indoor pool area has also been added to the project due to the project site being located in a thermal water region .
The project location facing Çeşme needed an approach that would reveal the potentials it held.
The existing slope in the project site is descending parpendicular to the sea in the east direction.. The presence of the harbor and the large ships, opposite the project site, caused a significant handicap for the design. Therefore, a design was developed in order to face the project towards the north and north-west direction, according to the port of Çeşme which is located in the eastern direction directly opposite the harbor.
- As a concequence of this positioning, the slope section relationship became another subject to be managed.
- Managing the mass density of the high construction area brought by the construction conditions was very important.Because a building design where all units are facing the sea is accompanied by a heavy and massive impact.
The inspiration is the landscape effect created by the nested hills in the nature to create our topography. These three-hilled structures form their own topography, melting into the silhouette on the high sloping land, without directly depicting a direction. With the geometry of three seperate hill masses sitting at different levels, the structural massive affect has been broken and the northward positioning of the structure is softened by the elliptical geometry. The project takes it’s name from this form language.
Çeşme is one of Turkey’s most important touristic regions. The region covers a wide geographical area. Facing the Folkart Hills project site on the eastern side is the Çeşme harbor and an old stone quarry ( used as harbor ) , located behind the harbor is the Çeşme city center and yacht marina. Sea view is to the North and nort-west direction. The project area is in a high sloped area in the east-west direction. Perpendicular to the sea, an elevation difference of 42 meters is existent. Project site is located on the 25 meter portion of this slope.
Project site consists of small scale constructions made in the 1980’s . The building permit of these constructions is “residence”. The Folkart Hills project site area owns a much larger “tourstic and residential” construction permit. There are no constructions present at the left and right side of the site. However there are three-storey building located near the road on the entrance side of the building. Beacuse of these three-storey buildings the project has to be seen as a three-storey building as well from the road view.
We created surprising viewpoints by changing the viewpoint of each unit. The project holds a dynamic planning conception in different levels and perspectives. Inner courtyards with main circulation areas enrich the outdoor experience. At the same time, the gardens of the units with seamless sea views provided directly meeting the water with a glance at the sea, as if on a boat, and the feeling of being private was strengthened. These inner courtyards also play an important role on climatization by taking in the northern winds of the region. In addition to these inner courtyards, outdoor garden areas, the restaurant, sports areas and thermal health centers are directly connected.
The elliptical surfaces which define the architectural language of the project consists of parabolic-hyperbolic surfaces. These surfaces were produced by the computer-aided F2F (File to factory) system. All lower steel construction and top coating material was applied in this way. In addition rain water is collected from the extensive roof and the inner courtyards and used in the landscape watering. The cooling system is obtained by sea water.
The design, directly interacting with the sea , on the other side incorporates the cooling effects of the northern winds in the summer period of the Çeşme region through the inner courtyards. The shadowy areas created by wide terrace-garden areas are also passive climatic measures. Rain water is collected from the extensive roof and used in the landscape watering. The cooling system is obtained by sea water.
Green roof system
– Reduced Sewer Cost
A Green Roof build-up reduces the water run-off to 50-100 %. The remaining water flows off with a time difference. So, with Green Roofs, it is ensured that the rainwater remains in the natural water cycle thereby reducing sewer cost.
– Reduction of Dust
A Green Roof helps to filter the dust particules in the athmosphere. The nitrates and other environmentally harmful substances on the air or the rainwaters are absorbed.
– Reduced Noise Level
Due to the soft plant level of Green Roofs there is sound absorbtion instead of sound reflexion. Moreover, the sound insulation of a building can be reduced up to 8dB.
– Additional Spaces
Roof gardens offer additional space for leisure activities without spending money on new and expensive building grounds.
– Reduction of Urban Heat Island Effect
The surfaces of green roofs improve the microclimate by cooling and humidifying the surrounding air. In addition the plants capture solar energy, extract carbon dioxide from the air, and combine it with water to produce organic substances. Through this process, plants release oxygen which guarantees more purified air.
– Reduced Renovation Cost
The waterproofing’s life expectancy is increased, because it is better protected from UV-rays, hail and extreme temperature differences. It can be presumed, that the life expectancy of waterproofings is increased to more than 40 years if a green roof is installed.
– Reduced Energy Cost
Thermal insulating green roof build-up with official property values are allowed to be added to the conventional thermal insulation. Due to this special build-up, the building owner saves up to 50 % of the energy cost.
– Natural Habitat for Animals and Plants
At least a part of green surfaces which were sacrified to building developments can be compensated by landscaped roofs, thereby reducing the quantity of sealed surfaces and encourage limited wildlife development.
– Ventilated facade system
-benefits in terms of building physics thanks to rear ventilation of the facade (humidity,sound and thermal protection)
-lowest thermal bridging coefficient due to bespoke sub-construction made from a combination of stainless steel and aluminium
-passivhaus-certified sub-construction possible that is free from thermal bridges highly weather-resistant

